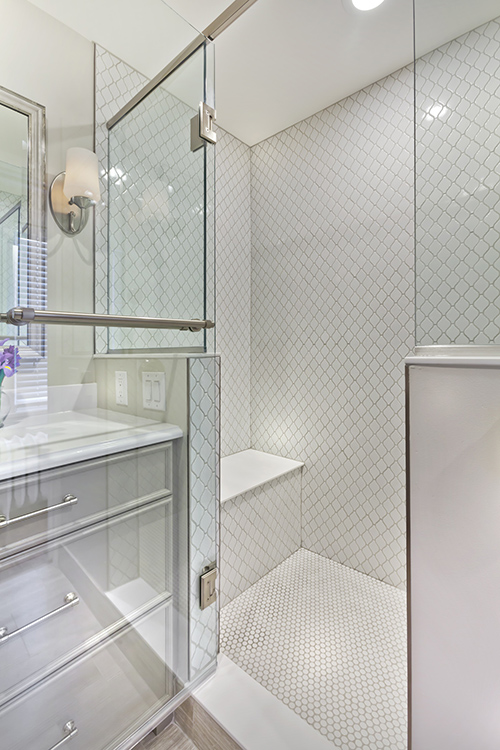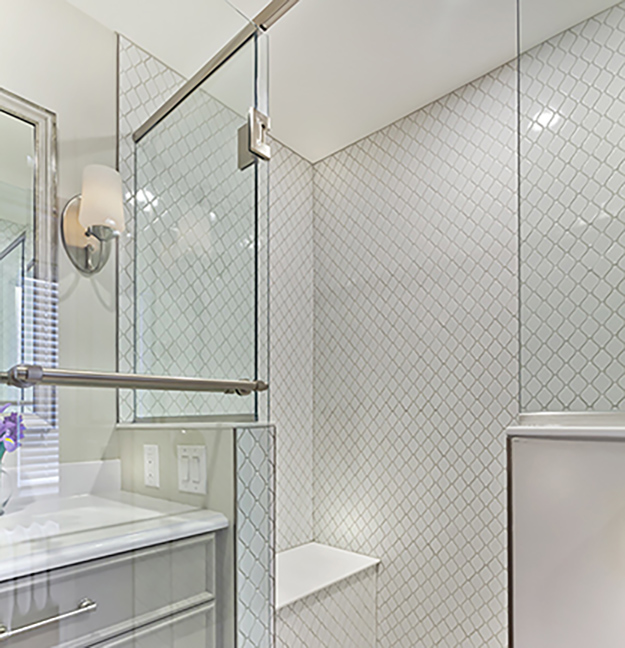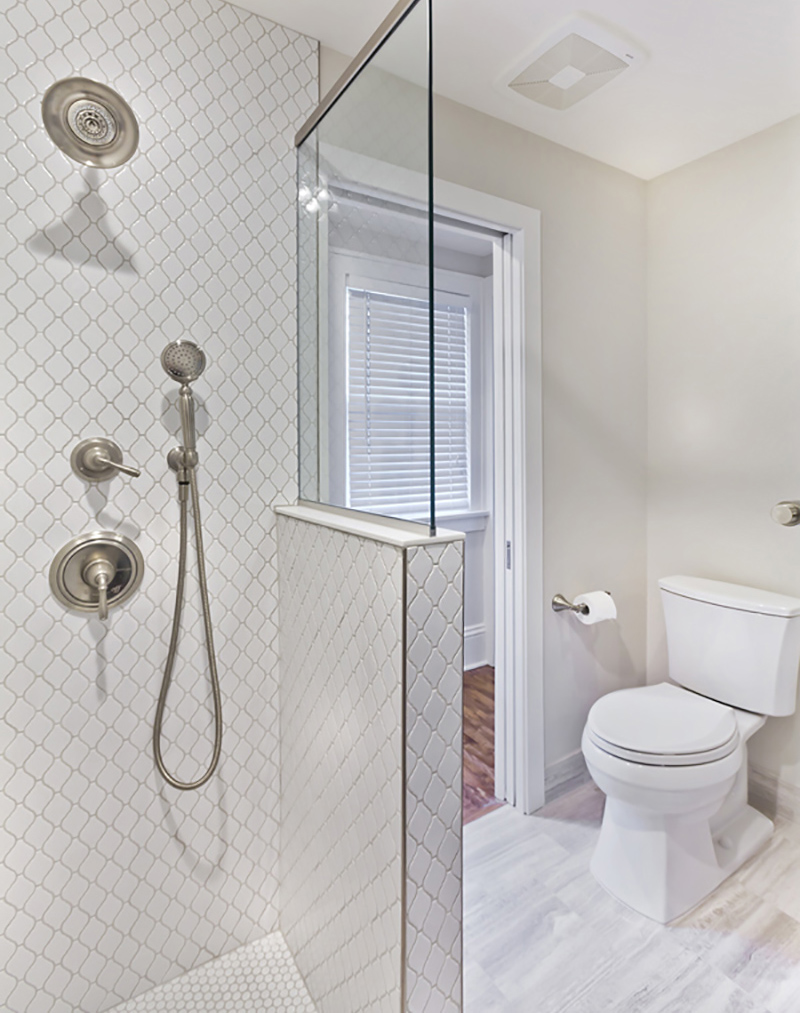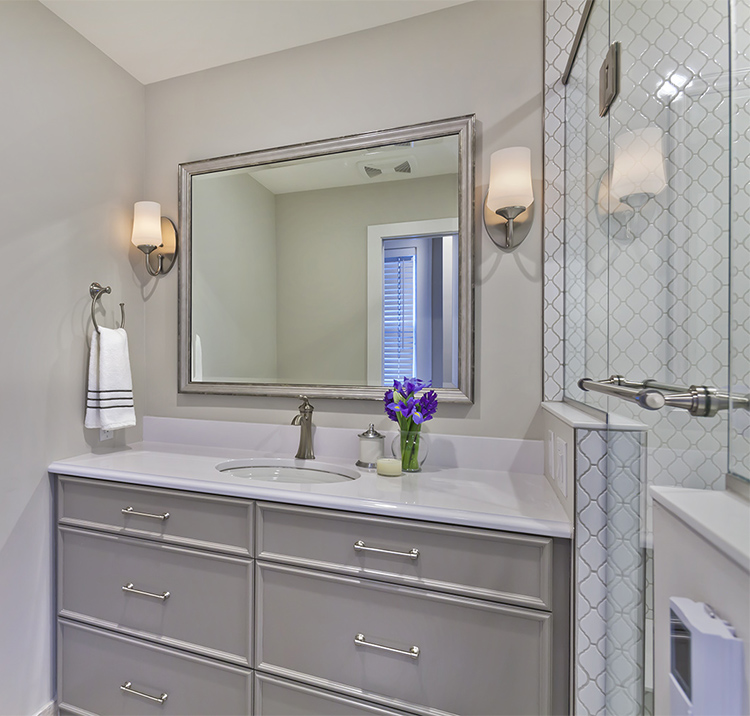1920s Redeux
By e.l.
The move to a new home in south Minneapolis from the suburbs gave our client most of what she wanted in a smaller home
But one change just had to be made to the 1920s duplex.
A must for her was a larger shower with a bench seat, heated bathroom floor and a walk-in closet.
The P4D design solution reconfigured the existing space. The original powder room wall was moved into an adjoining room and an entryway was closed to expand the size of the bathroom and provide for a bigger closet.
The new bathroom reflects a fresh and updated design with warm maple floors and a calming, contemporary palate. The client selected neutral colors to ensure a peaceful, spa-like feel.
Placement of a pocket door with a frosted glass panel was used to capture natural light for the space.
Arabesque tile, penny round floor tile in light enhancing colors and the addition of can lighting create a fresh and inviting room. The frosted glass door opens to the hallway and serves to carry light into the room.
Now the heated floor has become a favorite feature for both the owner and her cat. (Photos/Gilbertson Photography)













