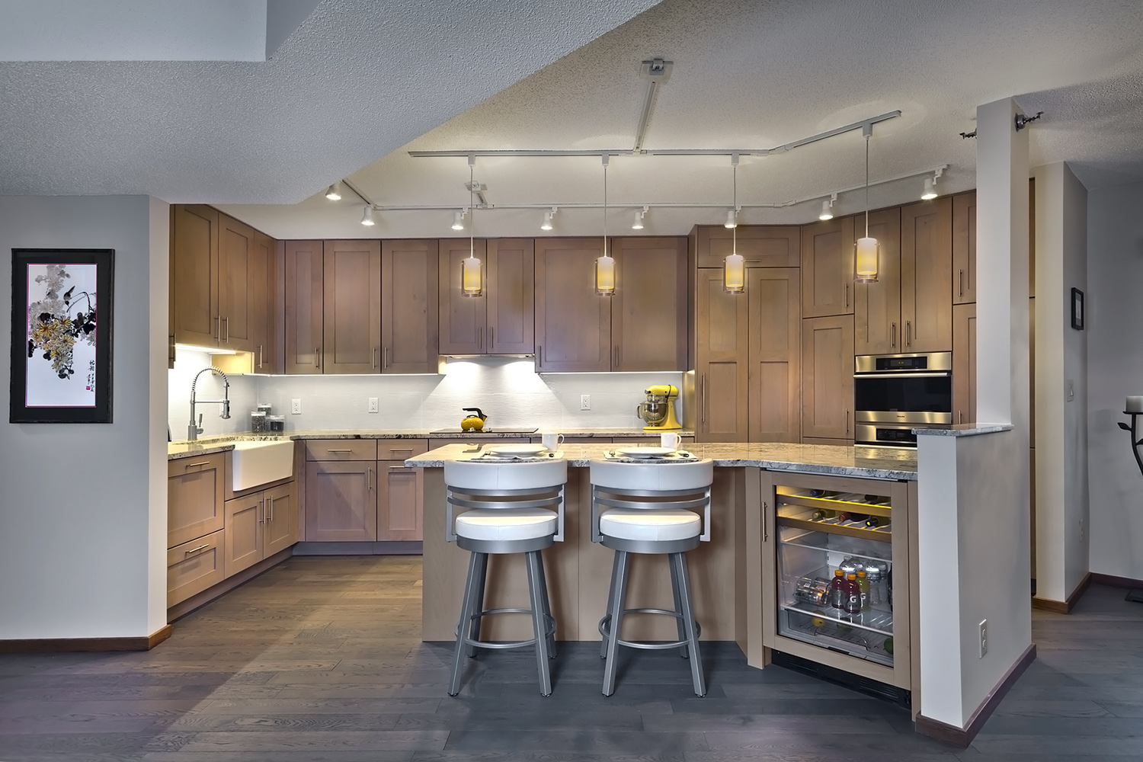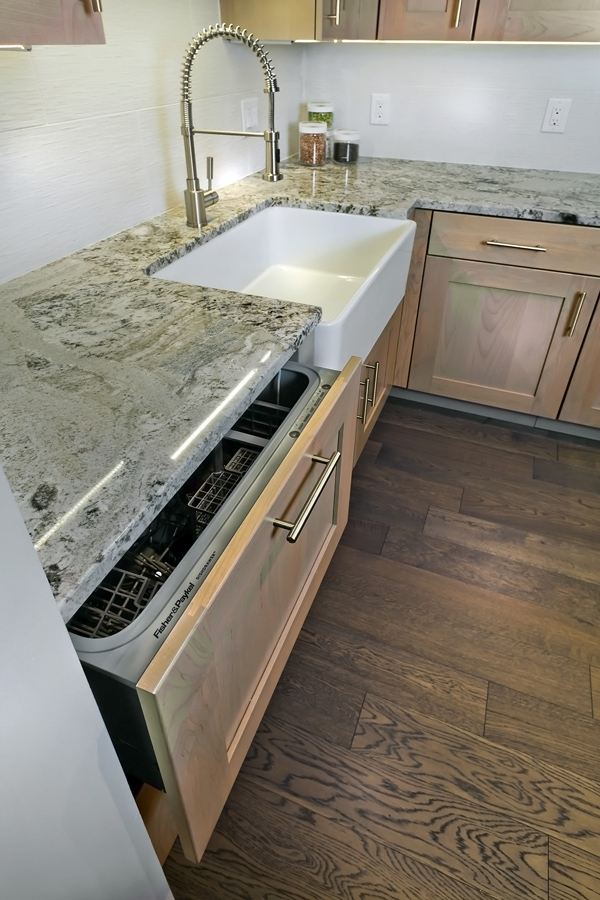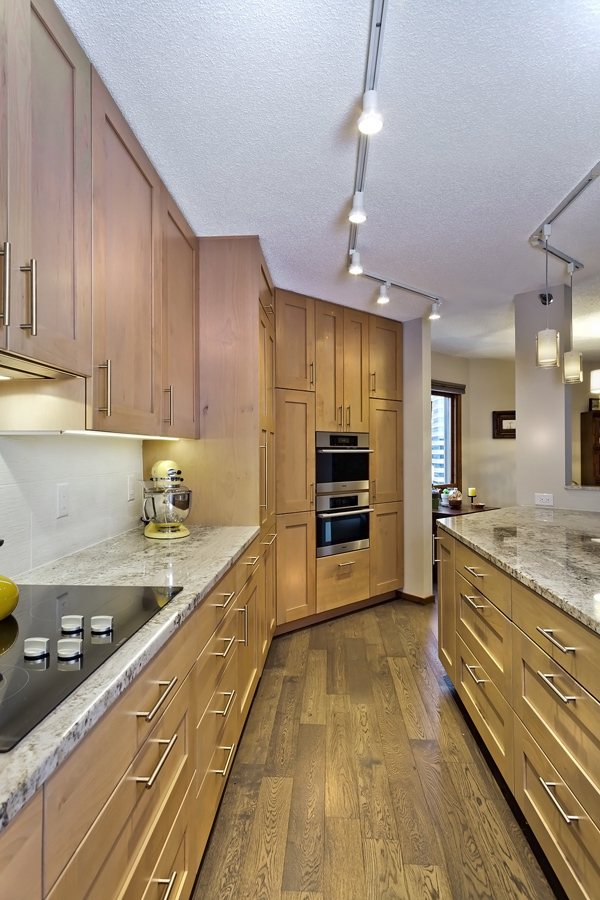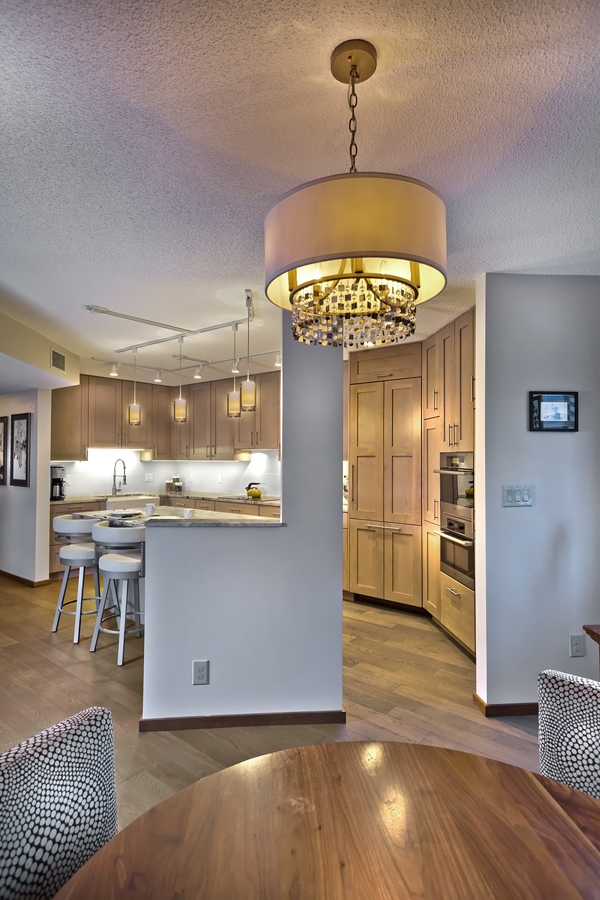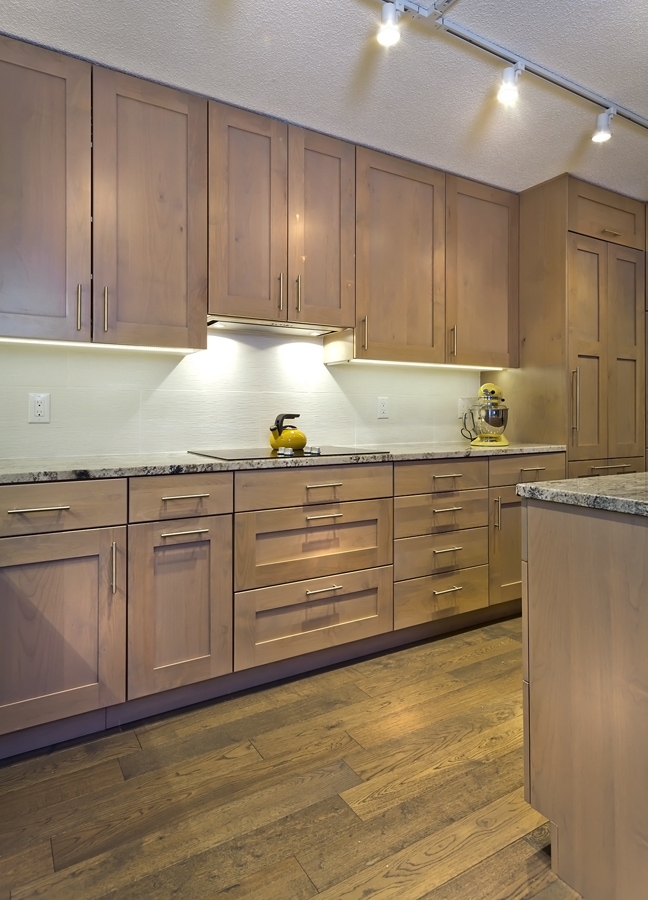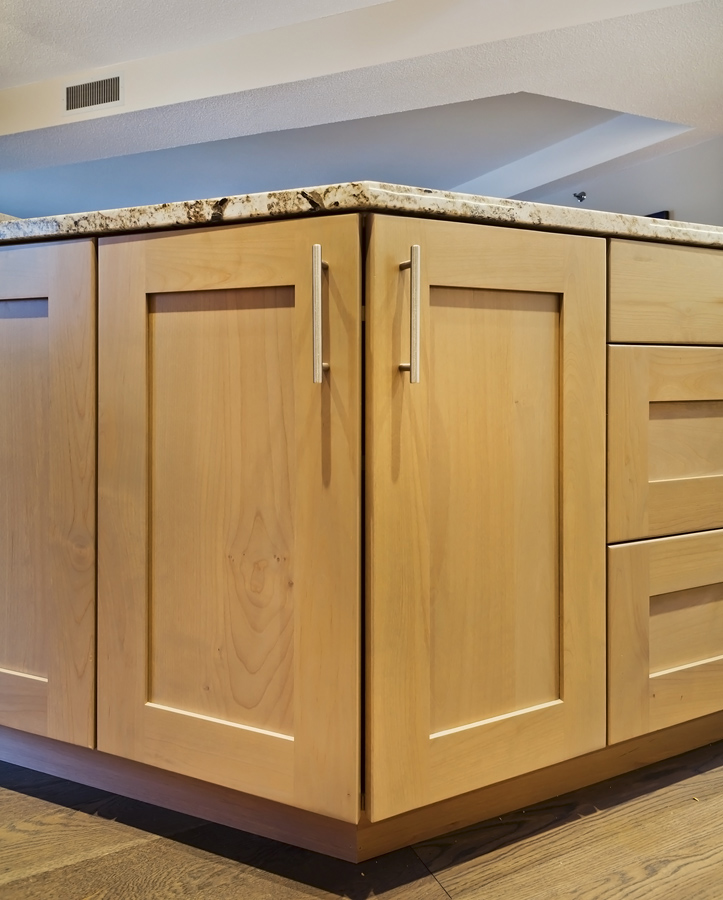A Unification Project
By e.l.
They wanted to unify a dark isolated kitchen with the living room area in their downtown high-rise condominium. These empty nesters wanted to create an area for dining, cooking and entertaining.
A large part of the design process in a renovation involves taking advantage of the existing strengths of a floor plan and working with the particular challenges of a condominium update. There are structural elements that simply cannot be changed.
An essential piece of the design goal was to make the most of an abundance of ambient light in the living and dining area, says P4D architect John Idstrom.
To that end, most of two walls that separated the kitchen from the living area were demolished. The mechanics of a sprinkler system had to be maintained so only a partial removal worked on one end of the kitchen. That adaptation became a design element to create a minimal and unique separation of the kitchen from the rest of the living area.
Warm wood cabinetry from Crystal Cabinets coupled with granite counter tops, and a country sink were selected for a clean traditional feel. Track and pendant lighting gives the kitchen another boost of light.
While oak flooring further unifies the kitchen and living area and creates a natural flow between the two.
The unification of cooking and living was accomplished. (Photos/Gilbertson Photography

