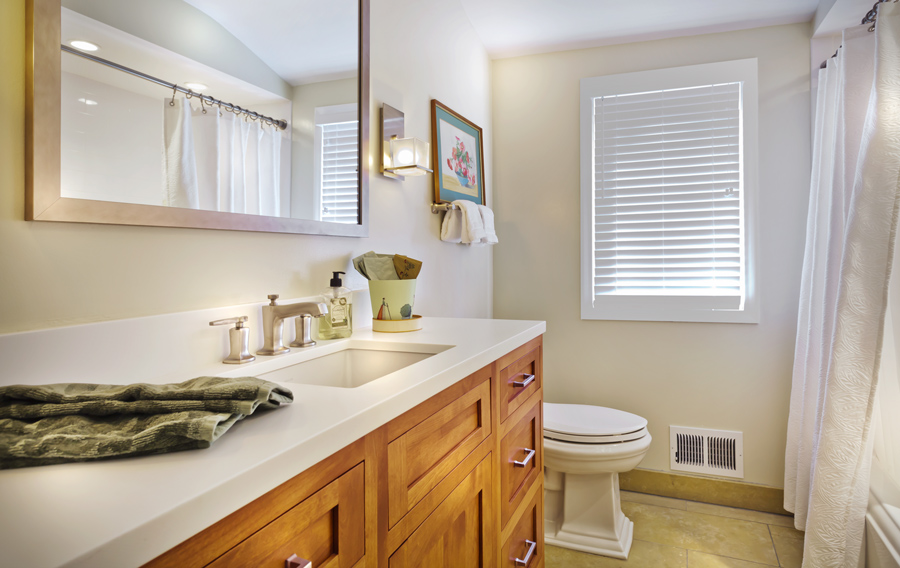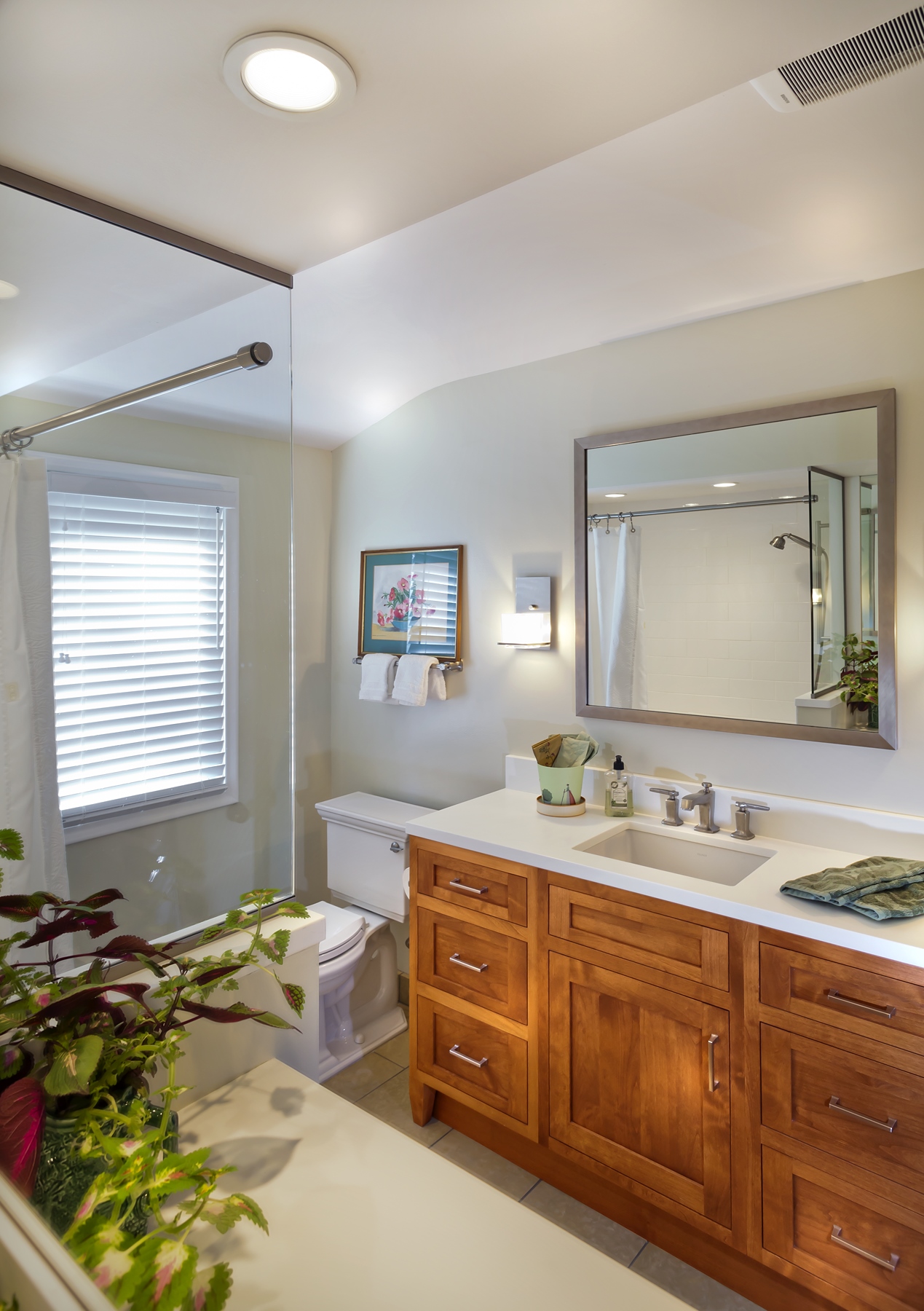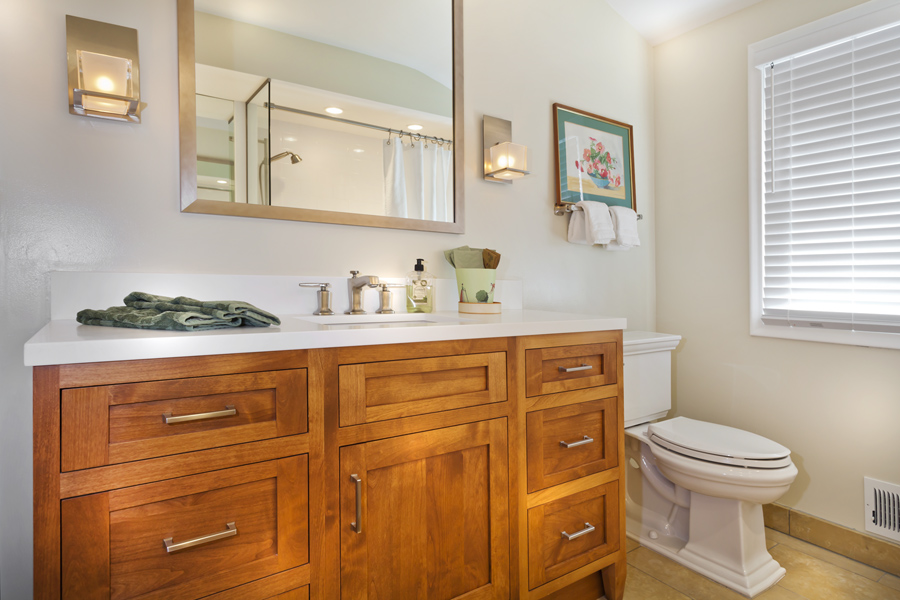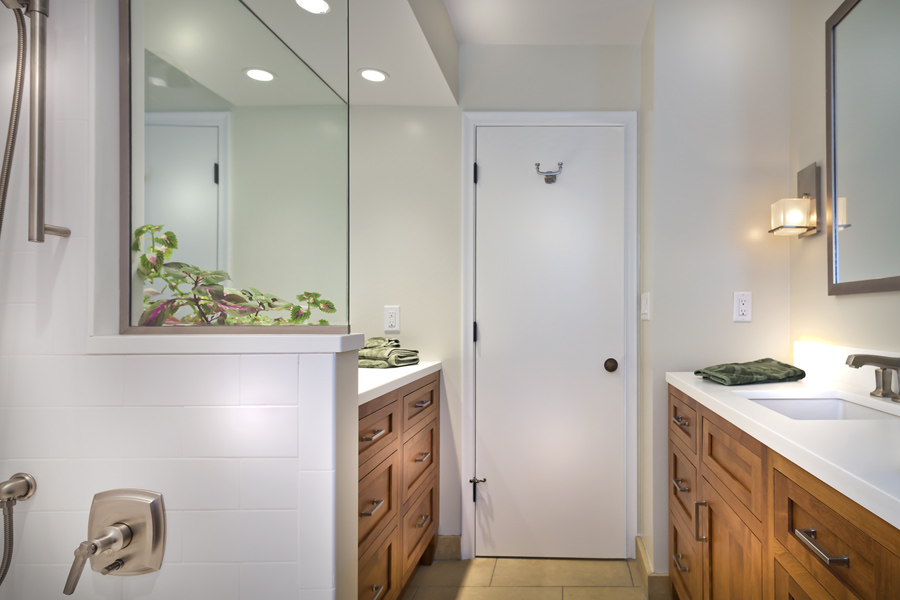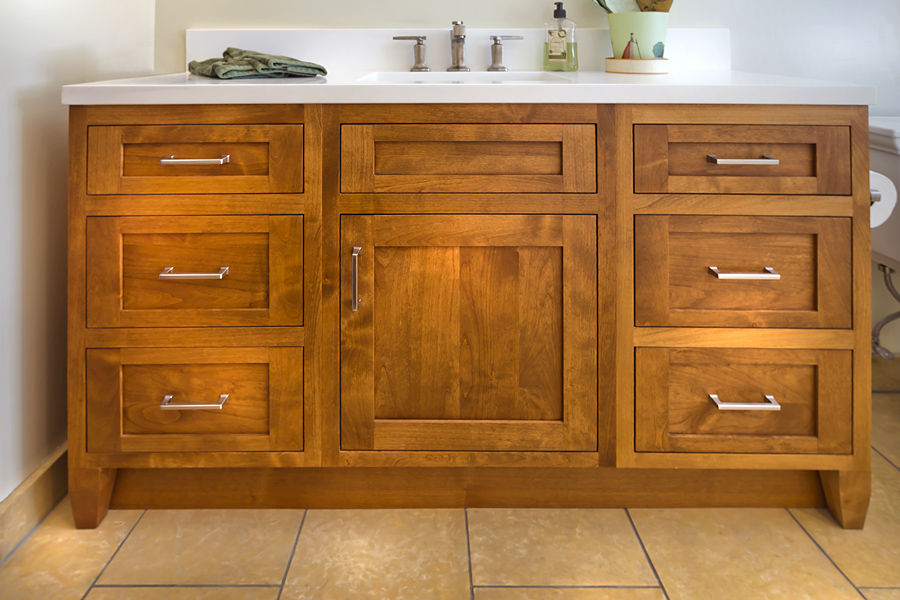Dark Spot: Gone
By e.l.
The bath in this 1950s rambler felt a like dark spot in an otherwise light filled Crystal home. Partner’s 4, Design approached the renovation of the main bath by shedding dark colors. Gone are dark tile and muted wallpaper in exchange for neutral tones, glass and white fixtures to create a transitional feel.
The layout of the room remained the same but the wall around the tub was reduced to a half-wall with the addition of a glass panel. Vanities on both sides of the entry create a larger sense of space the clients wanted. Architect John Idstrom said a room redesign should make its users feel like they’ve been somewhere unique. But it was also essential to blend elements of the new bath with the already updated house, he said. The re-imagined room should not feel discordant or be a jolting surprise, he said.
The process began with the client’s choice of warm wood cabinetry and natural stone floor tiles that relate with light tones in rest of the house. As with all design projects, success depends on a myriad of details. A light palate and warm wood cabinetry create an updated 1950s feel. The tub and toilet were chosen for their traditional, sculptured details to relate with the rest of the three-bedroom, two-bath house. Sculptured nickel-plated fixtures add another light catching element to a successful renovation. (Photos/Gilbertson Photography)

