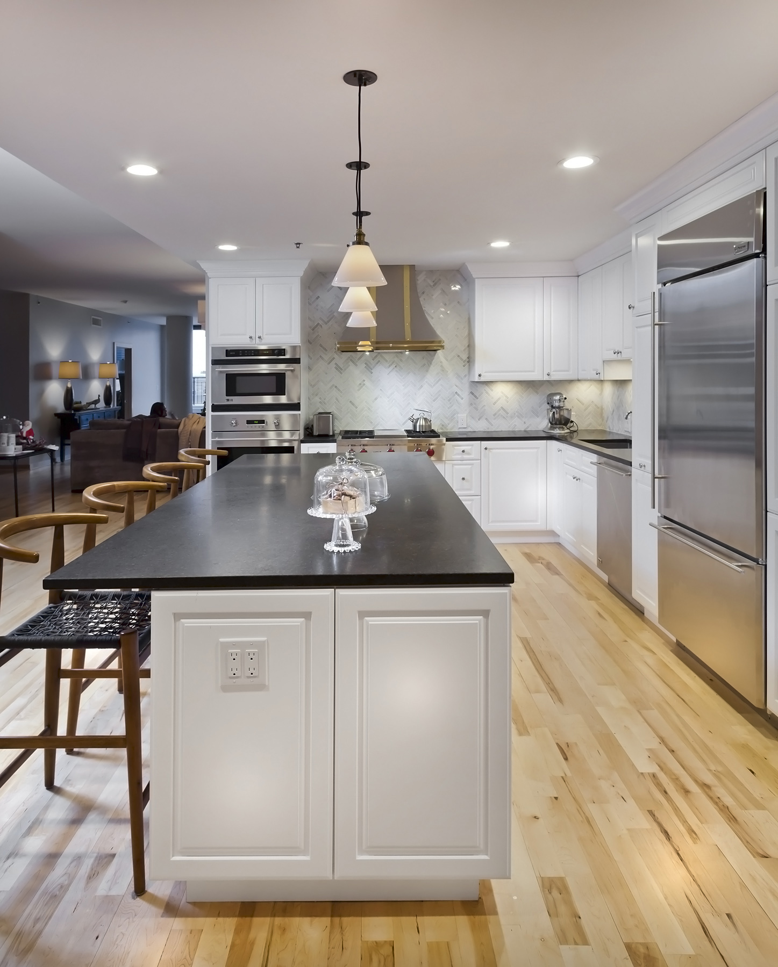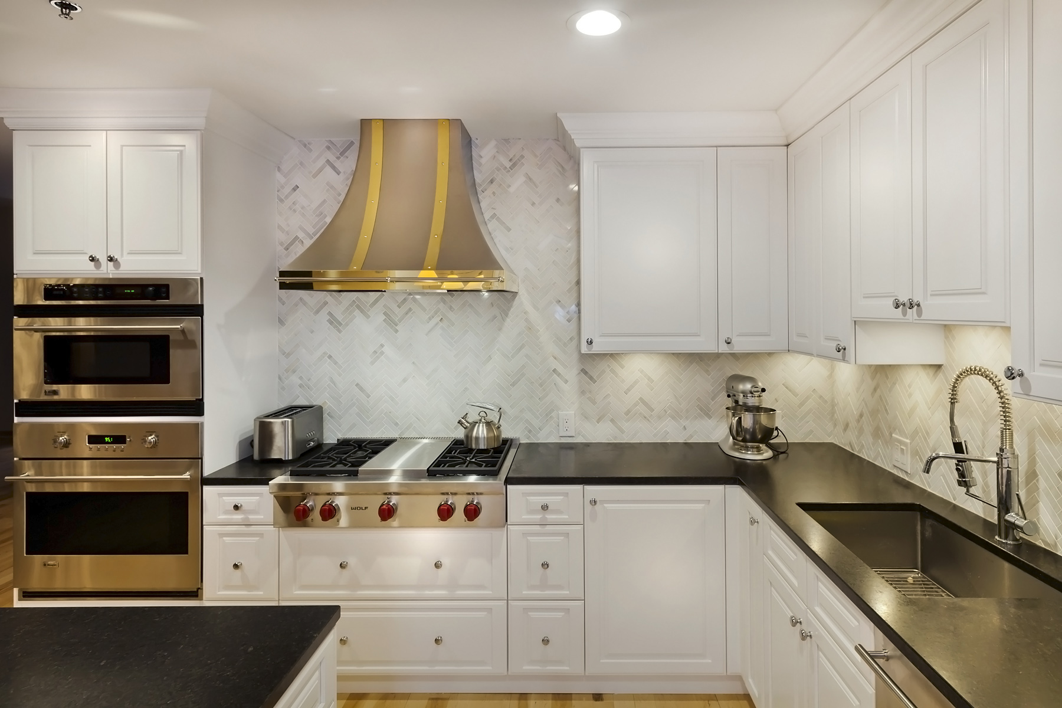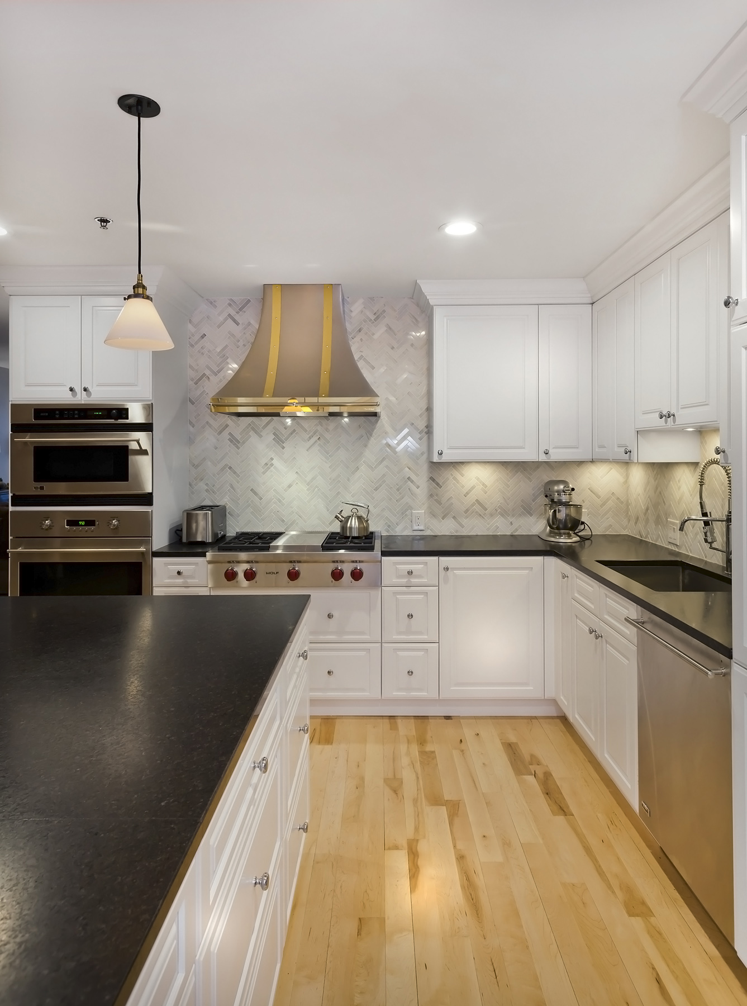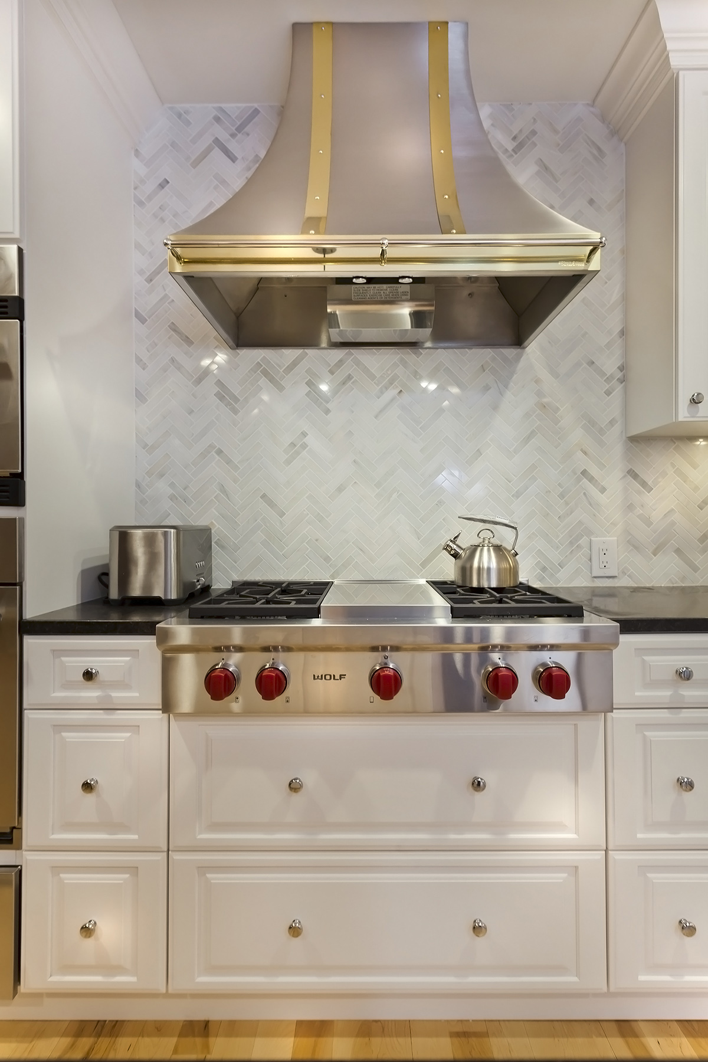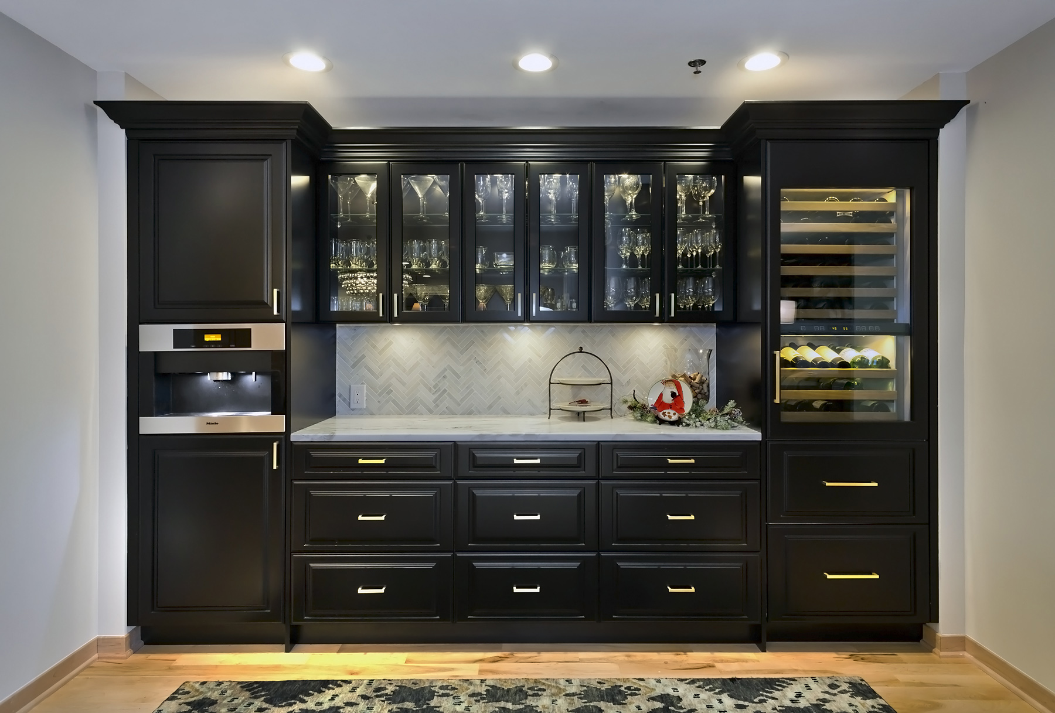Urban Living Refined
By e.l.
After a recently retired couple moved into the condo of their dreams they knew the cramped u-shaped kitchen would not do.
Their kitchen was dark and not efficient mostly because of two closets that blocked an abundance of natural light in the living and dining room.
Working with P4D designer James O’Neill the couple agreed to let go of the closets to create a more functional L-shaped space. To replace the closets, bright white cabinetry from Crystal Cabinet Works provided light and storage. Ceiling cans and pendant lighting were also added.
For the sake of a couple that like to cook, a gas stove top was added. And, an island anchored to one wall was positioned to the center of the room to provide smarter work and play space.
Black granite counter tops add contrast to the room and white marble chevron tile backsplashes add texture to the black and white room. Working with designer Laura Potter, the pair carried the black and white palate to the living and dining spaces.
The new design includes a sexy custom black painted custom bar from Crystal constructed to fill a recessed wall in the dining area. Complete with a modern coffee machine and beverage cooler the owners expanded their entertainment space.
The black and white palate is extended to the living room where statuary marble was chosen to surround the fireplace and create a dramatic focus for the room.
As with many condo renovations the goal is to capture light and add efficiency without major alterations to the footprint. The new design did just that. (Photos/Gilbertson Photography)


